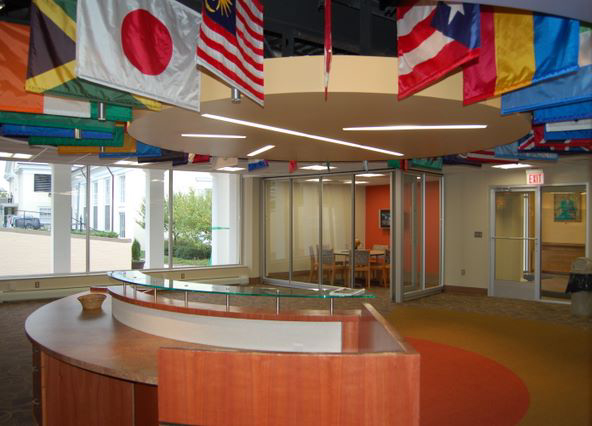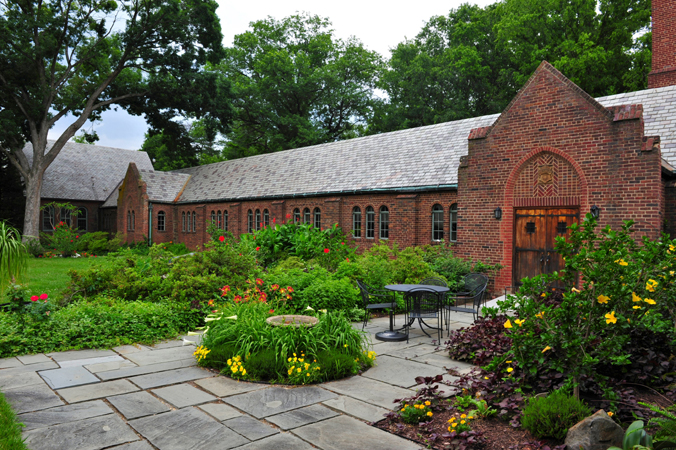Saint George’s Nave Renovation
[vc_row][vc_column][vc_column_text] Saint George's Episcopal Church Arlington, Virginia Saint George’s Episcopal Church has served the Arlington community for over 100 years. The original church building on this site was erected in 1911. The church grew with many additions over the years: Parish Hall in 1933, Nave in 1952, Organ Chamber in 1955, Administration Wing in 1958, and expanded in 1996. Since 1975, the original 1911 chapel has served as a worship space to La Iglesia San José. GBR was initially engaged for planning services to determine the best use for current space and to consider if another expansion was necessary. After evaluation of needs and budgets, it was determined to focus on renovation of the three main spaces: Nave, Parish Hall and Chapel. For sacred spaces, such as this, generations of families have attended worship, weddings, and baptisms, so preserving the architectural character of the spaces was a top priority. The focus of the renovation was...
Continue Reading







