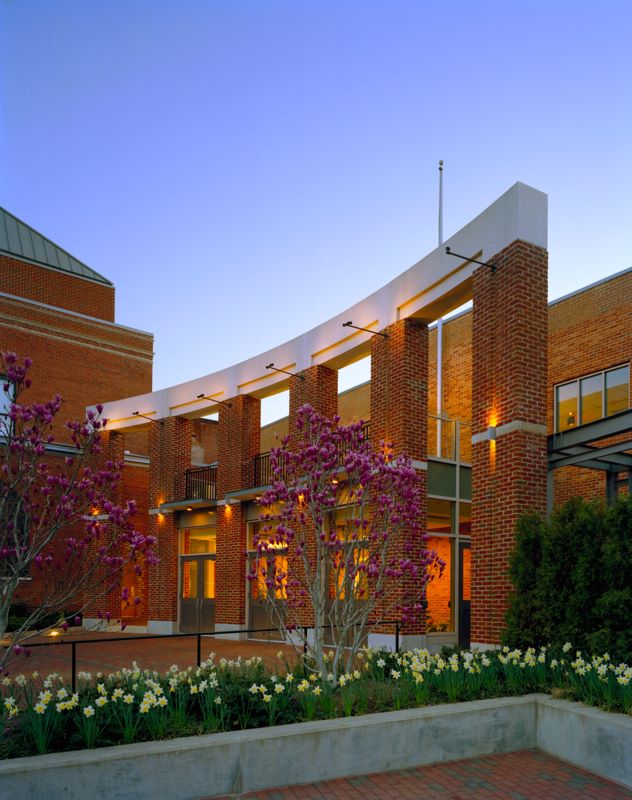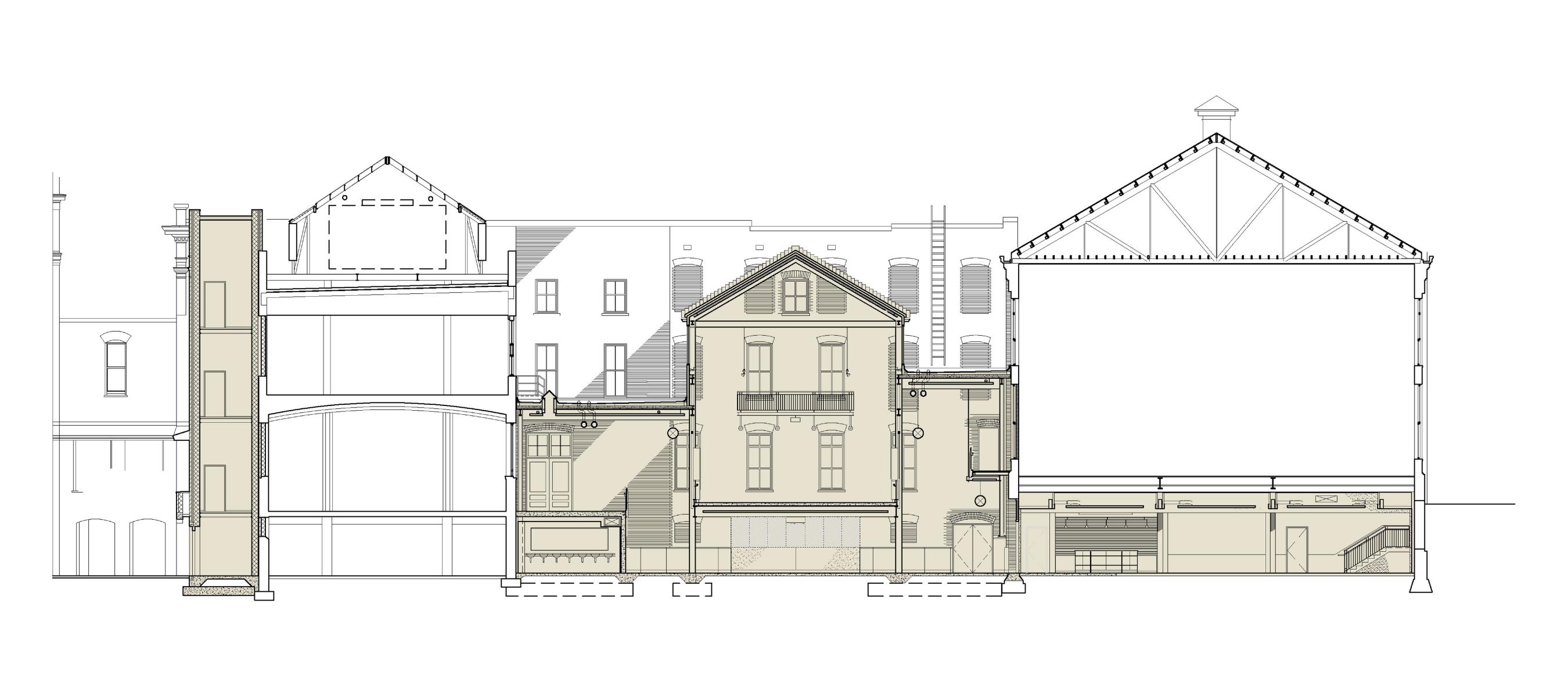Gonzaga College High School
Washington, DC
Award of Merit for Excellence in Design, Inform Awards
As part of the second phase of campus renovations at Gonzaga College High School, GBR Architects created this new center for student life within the “found space” of a gritty service courtyard. The new infill building also extends across the face of the adjacent athletic center with a shared entrance façade that defines the western edge of the main campus quadrangle. With its open steel frame, exposed ductwork and clean modern details, the inserted building offers a visual counterpoint to the heavy masonry construction that characterizes this historic urban campus.
Inside the space, three historic buildings form the edges of an open commons area set on a mezzanine above an expanded dining hall. Clerestory windows bring in abundant daylight and the raw character of the old courtyard is recalled through the use of exposed brick, concrete, structural steel, and suspended metal catwalks. The project’s multiple levels were carefully woven into the fabric of the three existing buildings. Floor levels and pathways through the commons were located to connect existing activity hubs and to provide accessible routes throughout.
The program called for a highly flexible interior space to meet a variety of school needs including open study, school assemblies, and event space in support the adjacent Theater building. The lower level of the addition also provided a renovated food service area, a student bookstore and much needed restrooms. Interior renovations in the adjacent buildings focused on life safety and accessibility improvements including a new interior stair and elevator core, upgraded fire alarm and smoke detection systems.
Construction was conducted within tight site and schedule constraints during the academic year on a continually occupied campus. The work was carefully coordinated to avoid negative impacts to on-going operations.








