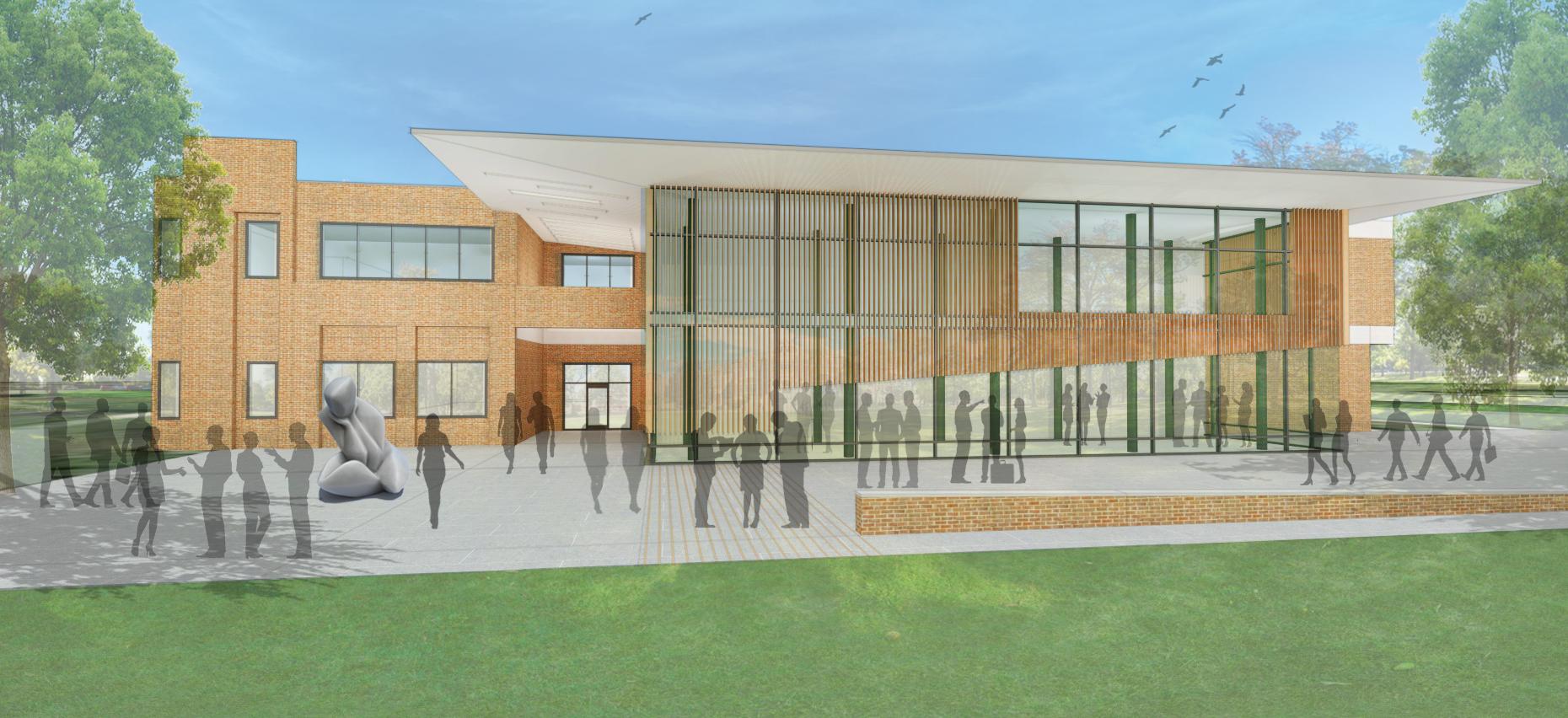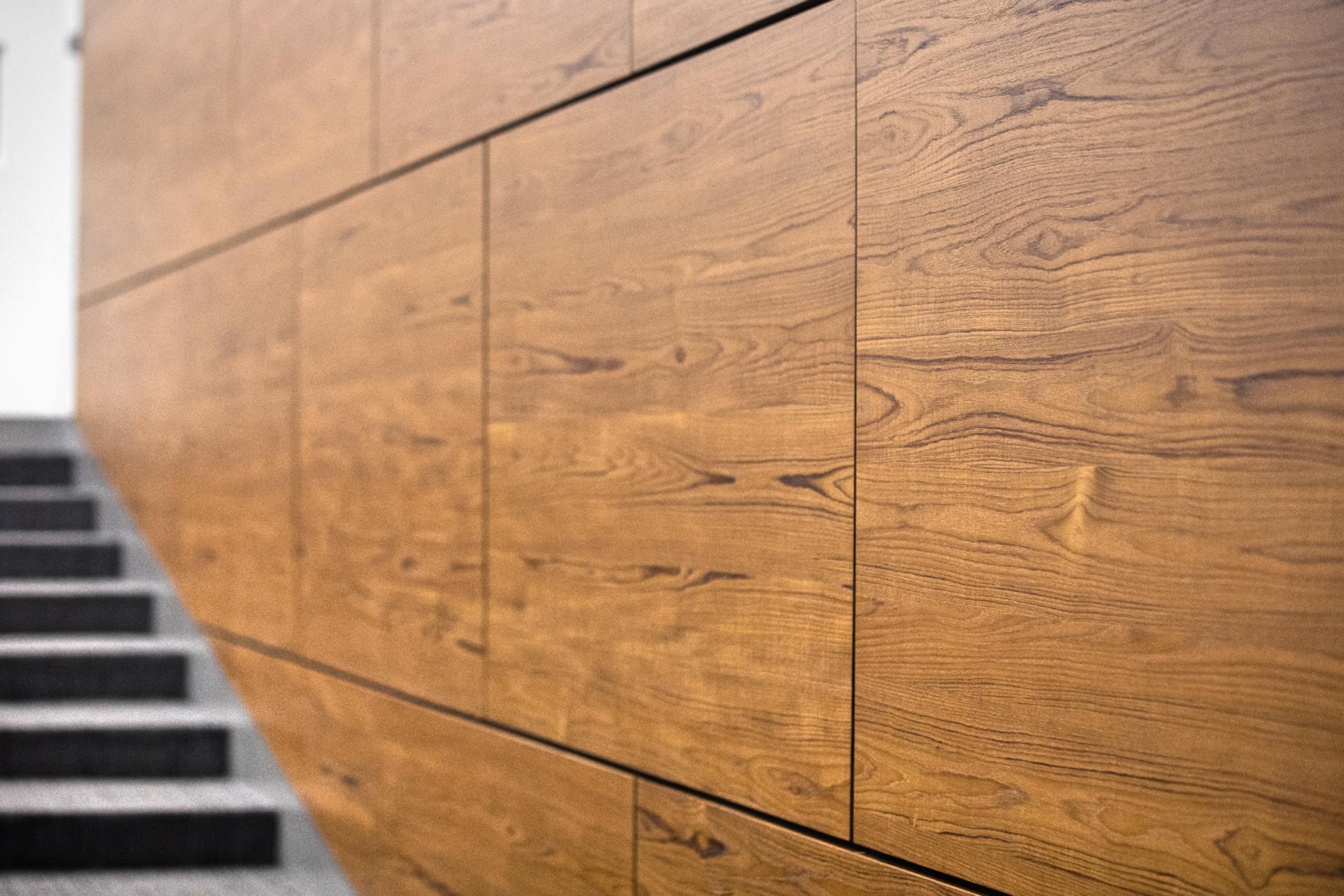Cate Student Center, Meredith College
Raleigh, North Carolina
The Cate Student Center, had seen minimal updates since its construction in the early 1970s. GBR was engaged to explore options for a phased renovation and expansion. The first phase focused on updating the auditorium to provide a modern, fully accessible, multi-functional space.
When originally built, the auditorium included a moveable partition, allowing the room to be split in two. In order to maximize the amount of open interior space, this wall was removed along with a rear projection booth, storage room, and office space. This allowed for an additional row of seating as well as an informal gathering and pre-function area at the back of the room. It also facilitated adding accessible spaces with companion seating at the rear and at the front of the auditorium. The space was made to be fully accessible by providing a new exterior entrance door at the rear and by inserting an accessible lift to access the front seating area.
The original fabric acoustical panels were removed and replaced with micro-perforated acoustically absorptive wood panels on the side walls and a stretched fabric acoustical wall system at the back of the auditorium. These new wall treatments create a warm and inviting environment for students and visitors. New dimmable LED lighting was provided throughout to provide for a wide range of events to take place. These include general ambient lighting above the seating area, downlights and track lighting above the performance space, aisle lighting, and recessed lighting in the entry area. New carpet was provided in the entry and seating areas with engineered wood flooring at the performance space. New seating was provided along with a power rail underneath so students can recharge laptops and handheld devices.
GBR Architects is also currently designing an entry pavilion addition that will terminate the visual axis that extends from Johnson Hall, the college’s original campus building. The pavilion replaces the current blank, two-story masonry wall with an engaging entry facade on the western edge of college’s front lawn. A pedestrian plaza will ground the new pavilion and provide an outdoor gathering place for students traversing the campus. Strong diagonal lines of the proposed facade recollect the diagonal walkways of the existing lawn between the two buildings. The pavilion will also serve as a lobby and reception area for the recently renovated Kresge Auditorium.







