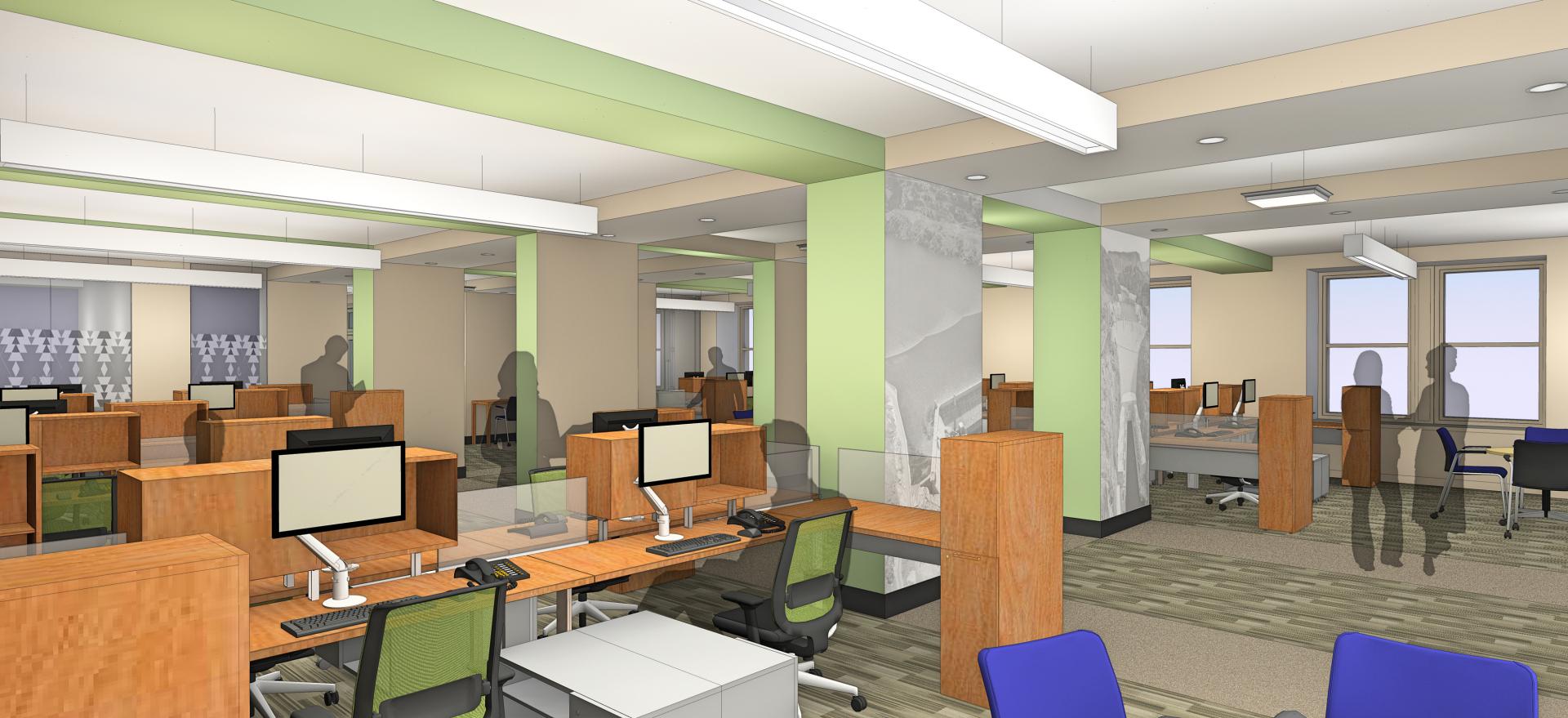Department of Interior, Main Interior Building
Washington, DC
Designed in the Stripped Classical Style, the Main Interior Building (MIB) was construction in 1936 and is listed in the National Register of Historic Places. The scope of the project involved evaluating the MIB to determine the appropriate level of alterations necessary to accommodate additional personnel and to understand the architectural and programmatic implications on the DOI’s housing strategy. The primary objective of this study was to increase efficiency in occupancy of the MIB while minimizing any impact on the building’s historic fabric. The ultimate goal was to articulate an end-state occupancy plan for the MIB that included consolidation of staff from commercial leased space over a seven-year period.
To accomplish this objective, GBR developed a Program of Requirements for bureaus currently housed in leased space. GBR also developed concept designs for workplace prototypes within a typical half-wing at the MIB. In addition to creating an efficient modern work environment, the prototypes took into account the requirements for differing preservation zones as identified in the HSR. The designs were based on three levels of intervention: restoration, rehabilitation and renovation.








