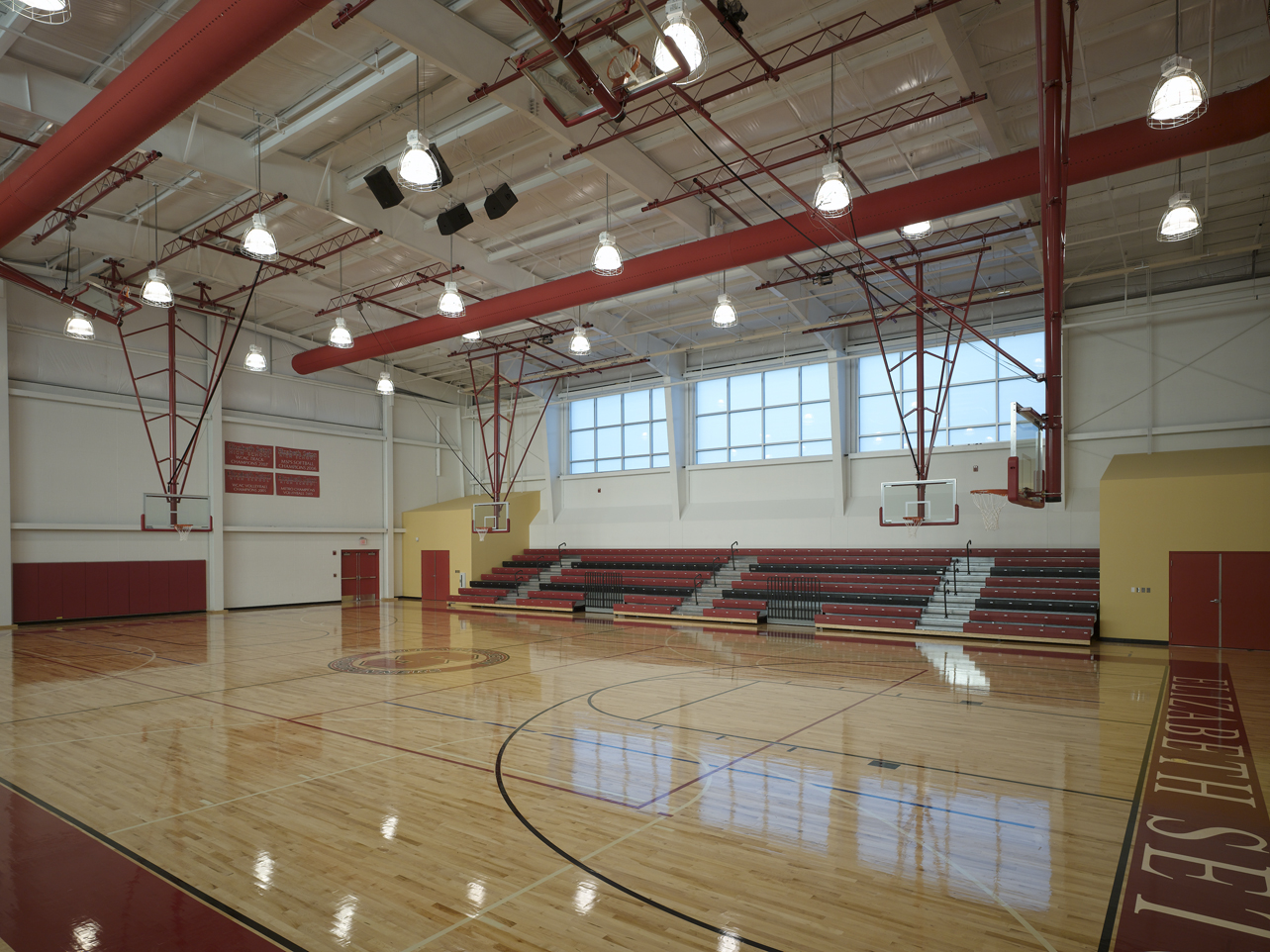Elizabeth Seton High School
Bladensburg, Maryland
Located in Bladensburg, Maryland, this Catholic high school for girls had outgrown its original 1959 school building. Of specific concern was the lack of space for the school’s extensive array of co-curricular programs. In particular, the original shared gym/auditorium could no longer effectively serve its dual use. Another key programmatic priority was proper rehearsal space for the school’s award winning music programs.
GBR Architects designed a new, stand-alone facility running parallel to the existing outdoor track and connecting to the existing school through a secure student circulation path. Careful siting of the building maintained an outdoor wooded buffer to the south and provided for new parking along a revised vehicular circulation route for student pick-up and drop-off. The new 26,000 sf building contains a 600-seat gymnasium with related support spaces (locker room, team room, weight room, multi-purpose space, athletic training room and athletic director’s office), a choral music room, an instrumental music room, and two new classrooms.
The existing exterior brick on the high school building was matched in tone and color with the new split faced block. The entrance lobby was designed as a welcome gathering space for a variety of school events and includes a concessions area with a roll down screen. Fabric ducts in the lobby and gym create a colorful design aesthetic along with other materials that highlight the school’s colors of white, scarlet and gold. The choral and instrumental music rooms were designed with appropriate acoustics and durable, easy to maintain finishes. The weight room utilized recycled rubber while the locker room’s stained concrete used a warmer hue version of the school’s colors.






