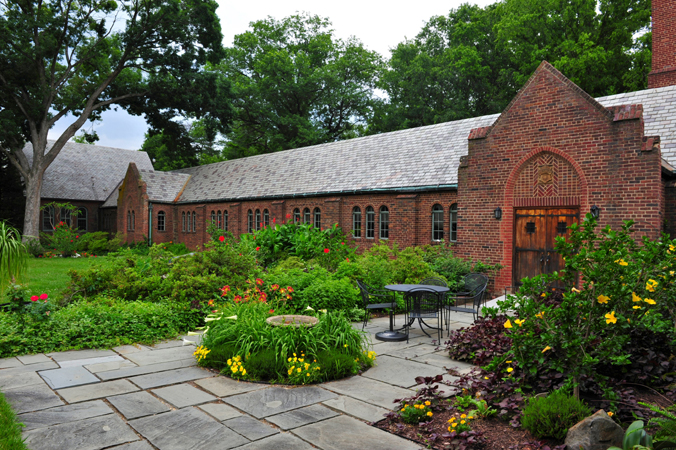St. Rose of Lima Priests Retirement Home
[vc_row][vc_column][vc_column_text] Diocese of Arlington Annandale, Virginia The goal for this project was to create a peaceful, supportive and accessible independent senior living community for up to 20 retired priests. Initially, GBR Architects worked with a Diocesan Committee to develop appropriate space, schedule and cost requirements along with qualitative criteria to evaluate three potential building sites in Fairfax and Arlington counties. The selected site in Annandale, Virginia delivered the best opportunity to meet these diverse requirements. Following the site selection, GBR Architects designed a residential facility to meet the priests’ unique needs for worship, communal and living spaces. It was decided that the project would be built in multiple phases to provide the necessary housing over time as the diocesan priest population reached retirement age. The initial phase provided for eight priest apartments, a staff apartment, and all shared common areas including foodservice, dining, fitness, and meeting rooms. Of particular importance, the Chapel was designed...
Continue Reading




