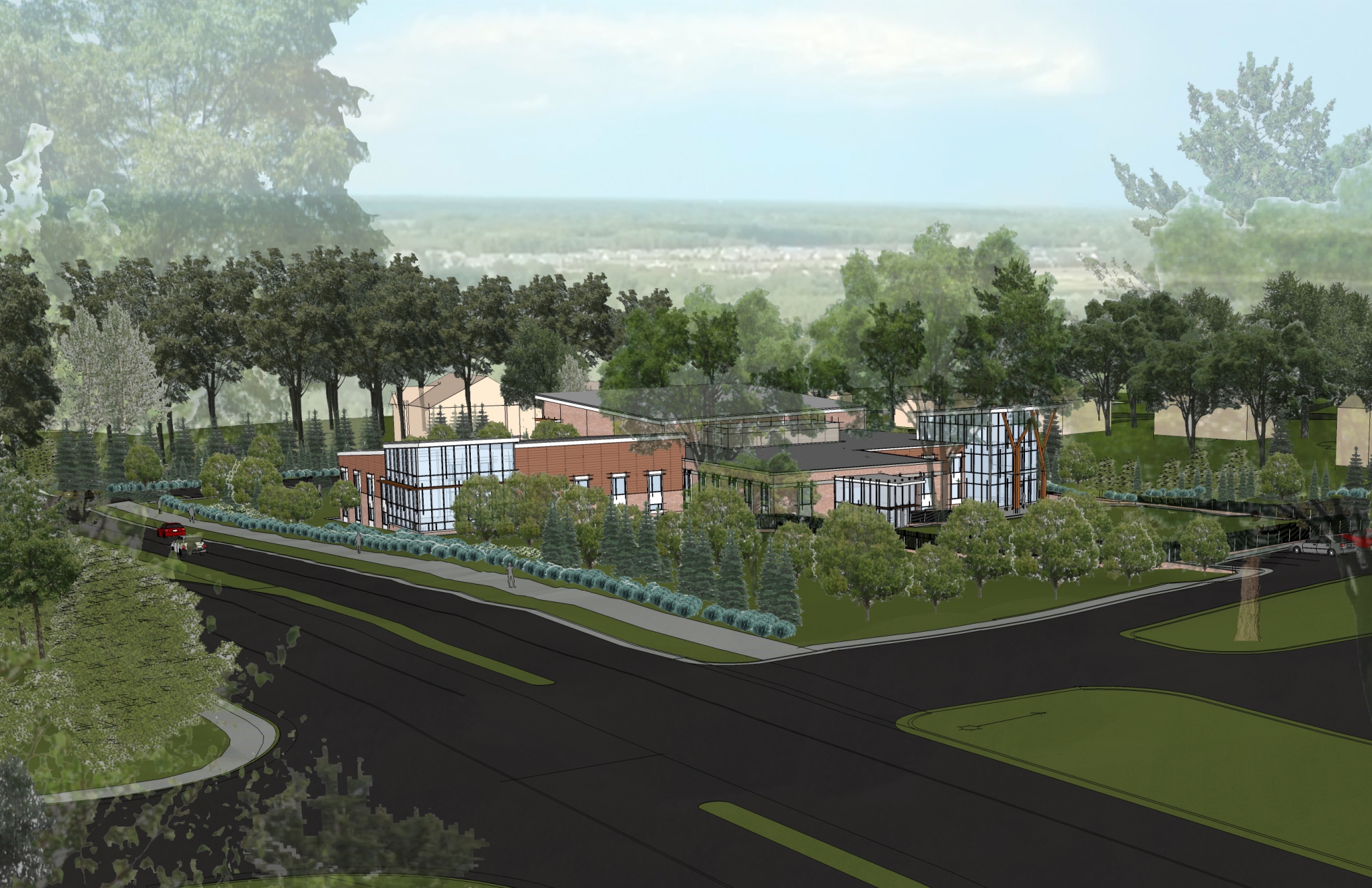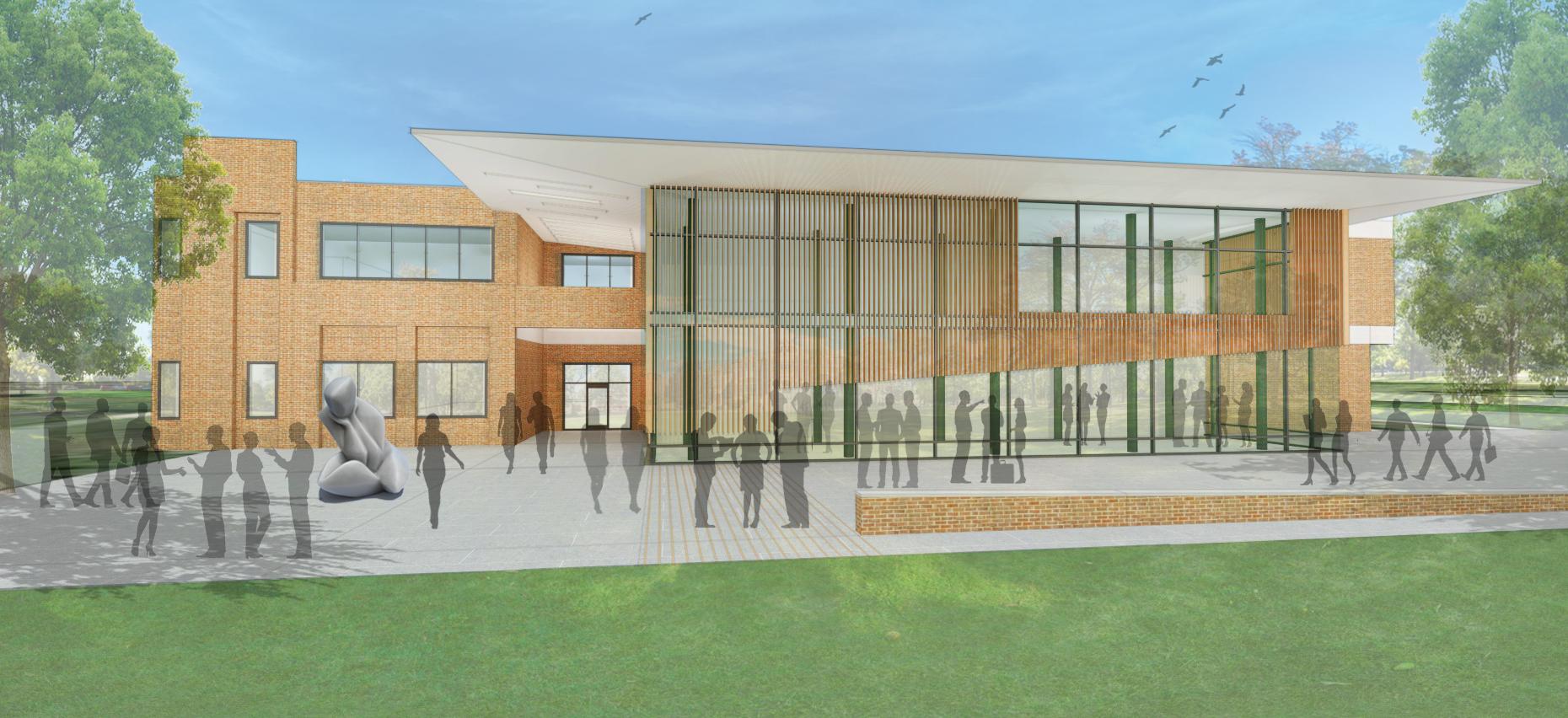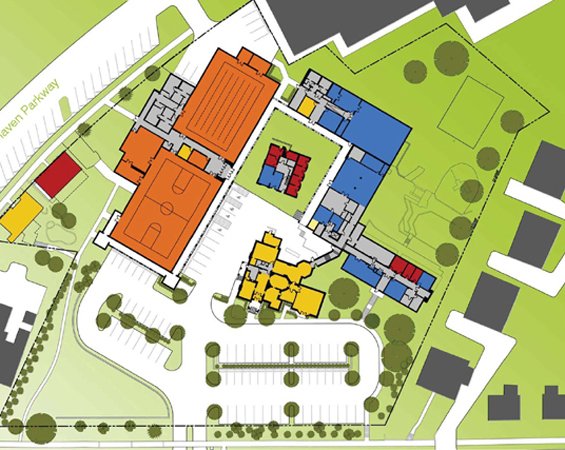Oakwood School Expansion Planning
[vc_row][vc_column][vc_column_text] Oakwood School Annandale, Virginia Occupying a former church building since 1981, the Oakwood School needed to better utilize its existing space and transform its exterior appearance to better reflect its educational mission. In line with their strategic goal to provide an optimal educational environment that enhances the school’s multisensory teaching approach, GBR developed a phased plan to renovate and expand the campus of this independent school for students with learning differences. To initiate this process, GBR led a series of stakeholder engagement sessions to gain input from faculty, staff, students, parents and alumni. The results of this engagement effort led to development of the long-term space needs required to support the school’s unique team model concept that requires space for homeroom, break-outs and team teaching. The resulting plan was carefully developed along with a phasing approach to allow the work to be done over time while the school remains in operation.[/vc_column_text][/vc_column][/vc_row]...
Continue Reading







