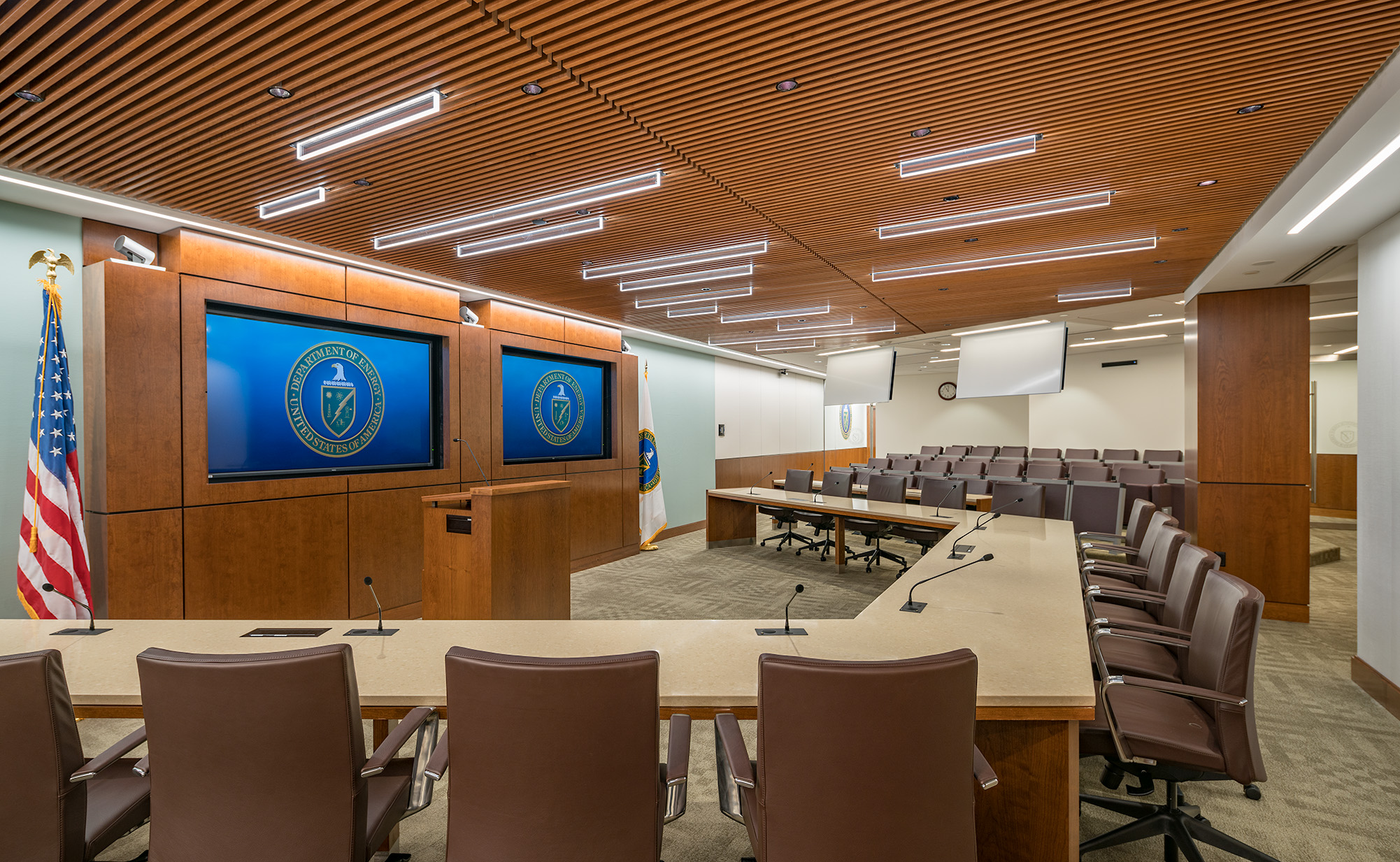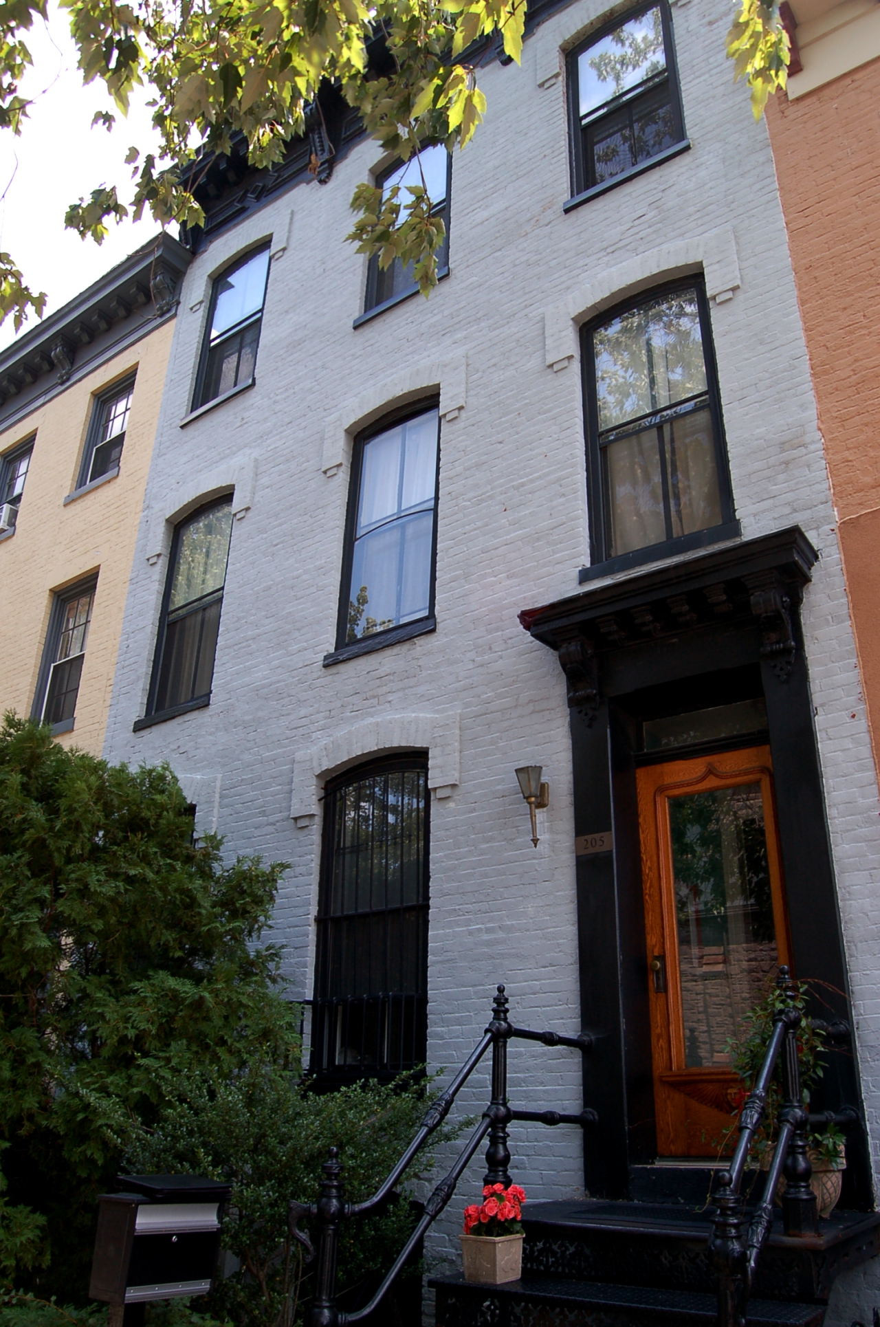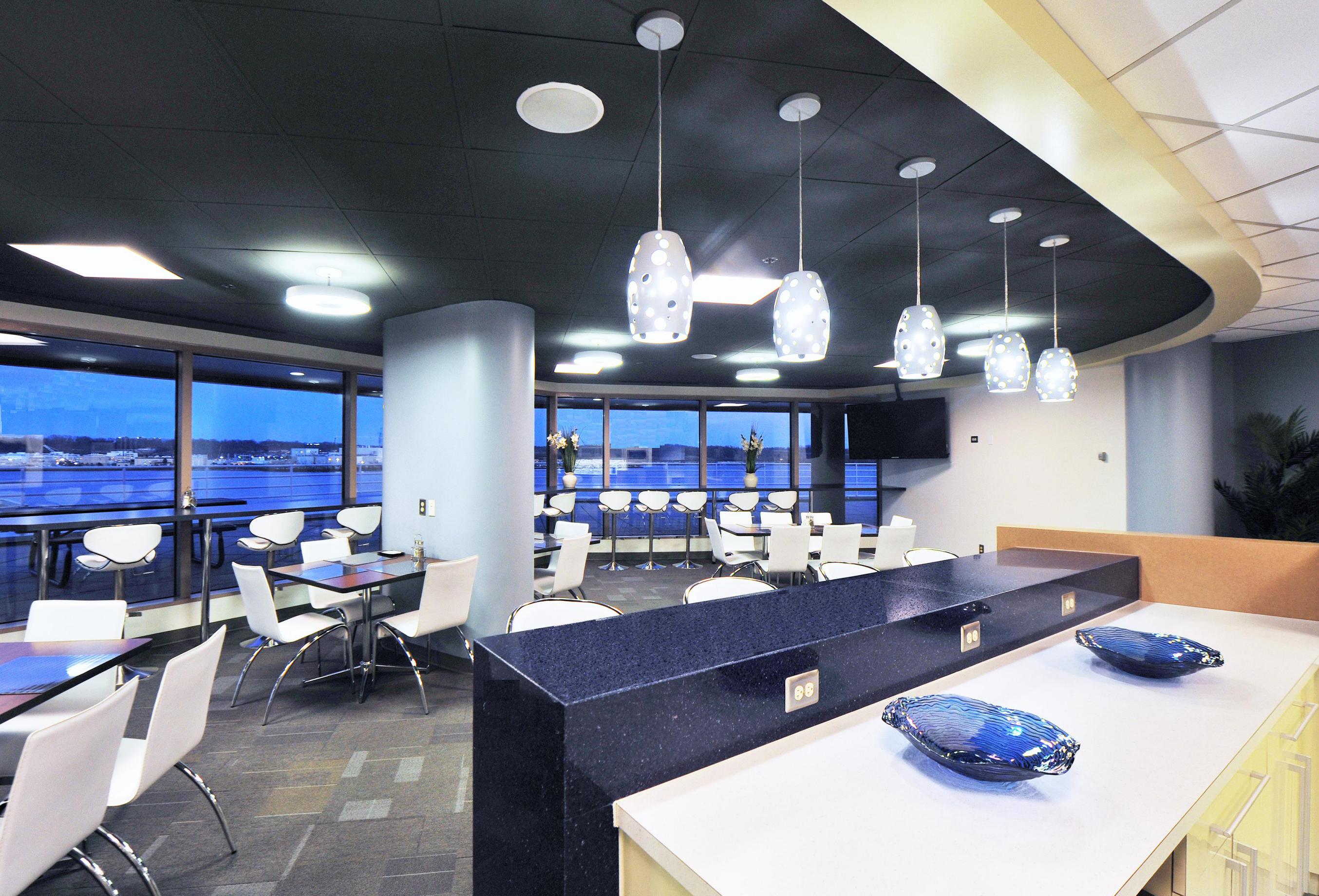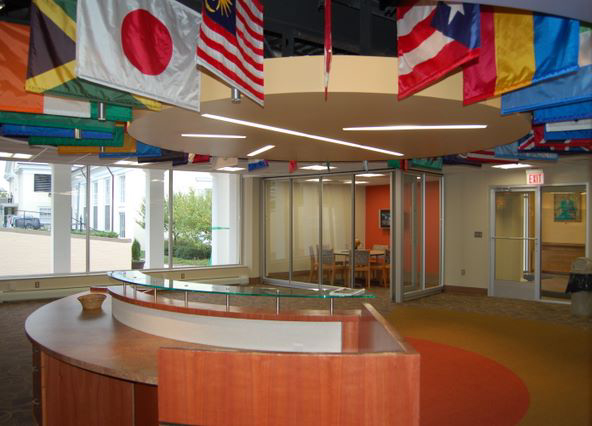DOE Program Review Center
[vc_row][vc_column][vc_column_text] Department of Energy, Forrestal Building Washington, DC GBR was engaged to renovate and modernize this space that serves the Secretary and executive level staff at Department of Energy. The existing furniture and finishes were worn out, technology was outdated, and the room was not suited for high level meetings due to excessive noise from the adjacent Mechanical Penthouse. A primary design challenge was to isolate the conference area from this structure-born noise. This was accomplished by designing a secondary sound isolating ceiling above the finish ceiling as well as isolation brackets in the furred wall construction. GBR worked with our Mechanical Engineering and Acoustical Consultants to solve the problem of the disruptive mechanical equipment noise and achieve DOE’s aggressive sound level requirements. We also integrated new mechanical controls with base building system to accommodate DOE’s requirements for monitoring and control points and coordination of infrastructure in the ceiling plenum. The project involved renovation and space...
Continue Reading










