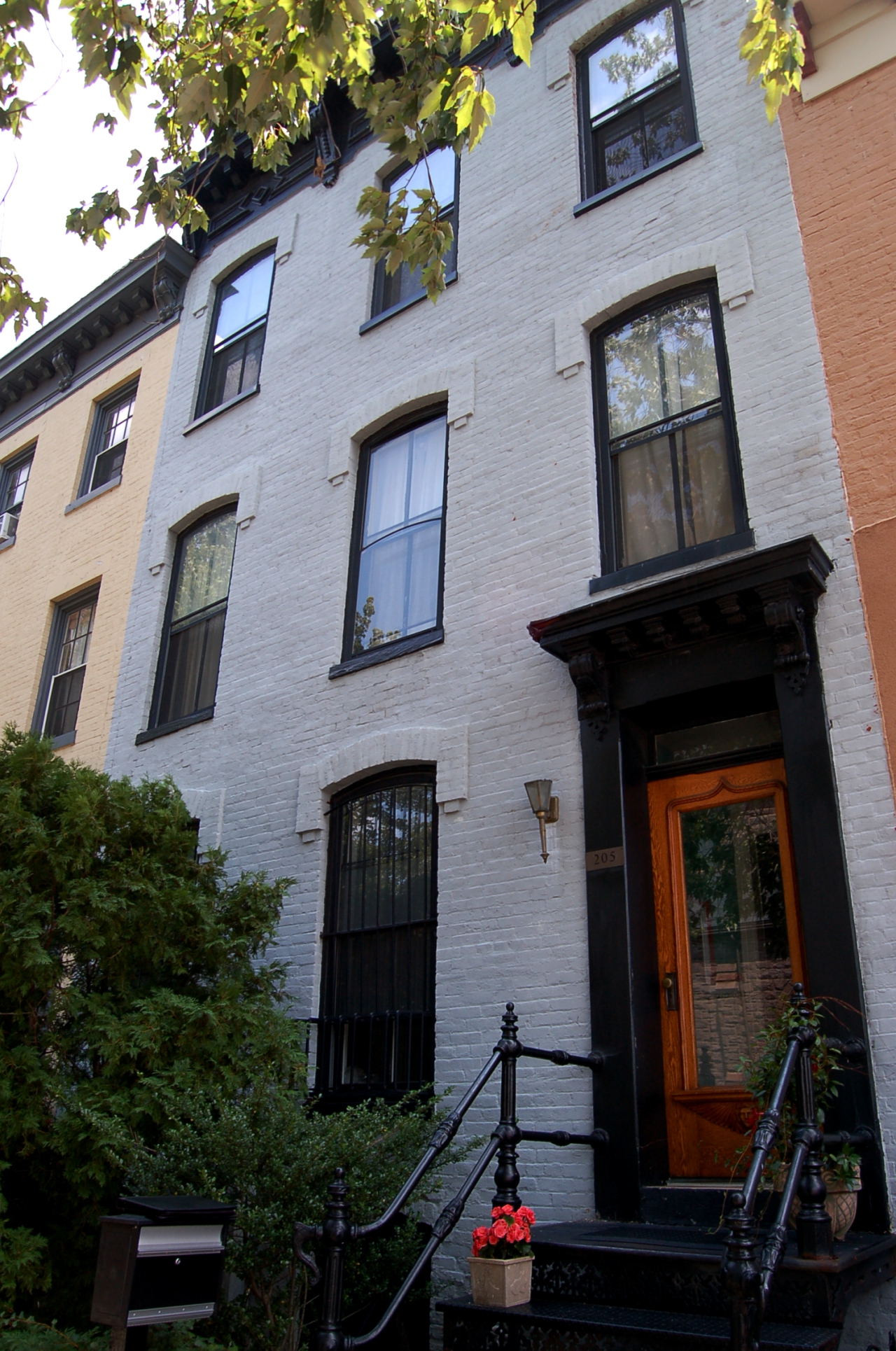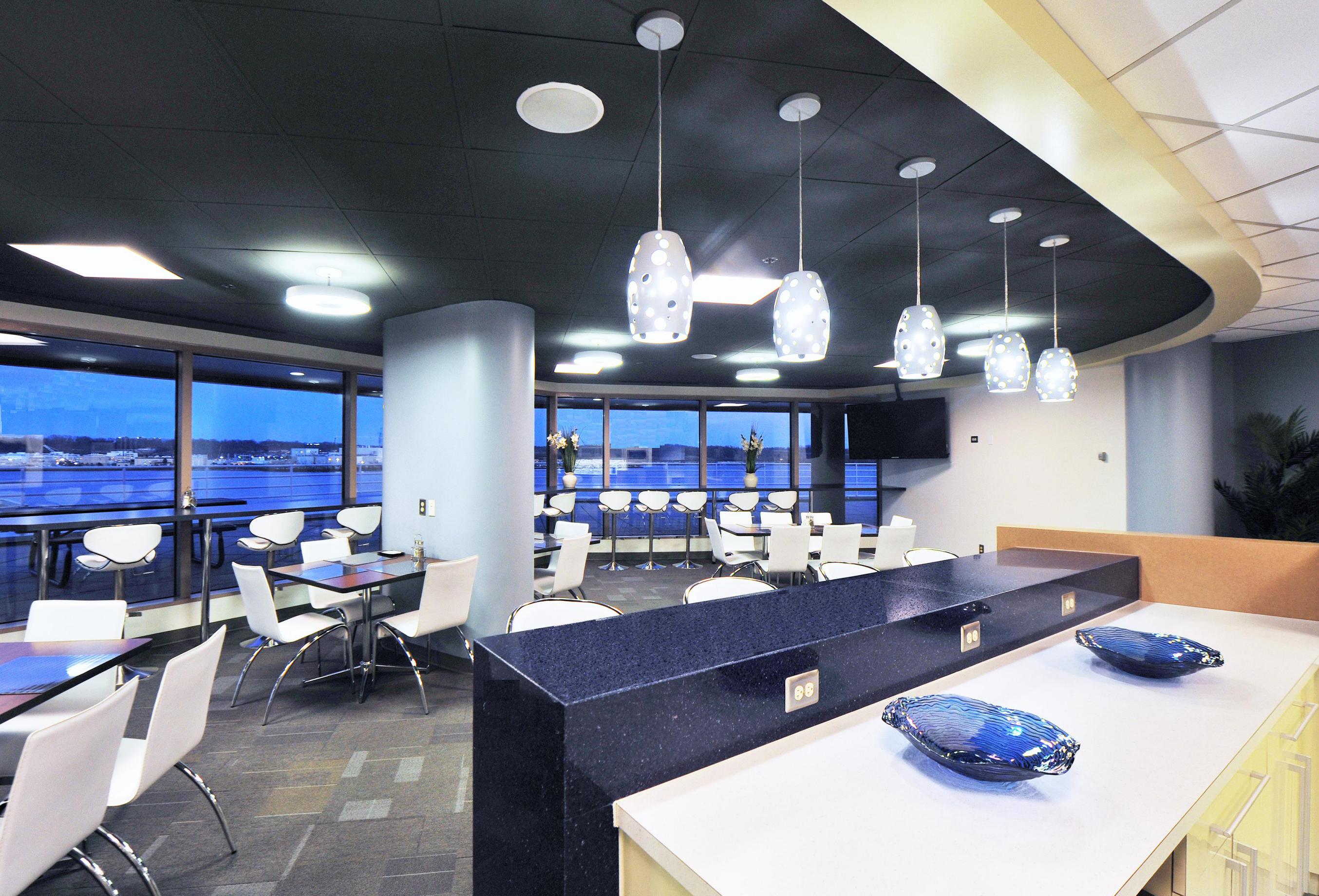Montgomery County Humane Society Campus
[vc_row][vc_column][vc_column_text] Montgomery County Humane Society Aspen Hill, Maryland GBR Architects is currently working on the Master Plan and architectural design for the new Montgomery County Humane Society headquarters located in the historic Aspen Hill Memorial Park in Montgomery County, Maryland. The site includes two historic properties, listed with the Maryland Historic Trust. These existing buildings will be fully rehabilitated along with new buildings arranged around an open courtyard added to house additional programmatic elements. The new structures are modern in design using the vernacular aesthetic of rural Maryland while remaining respectful of the two existing historic buildings and their historic view shed. The new 16,000 sf headquarters will provide adoption, pet education and a community services clinic at the site. It will also be open for a number of community events and will also provide an inviting park accessible to the public. The historic pet cemetery will be fully restored with new interpretive paths...
Continue Reading





