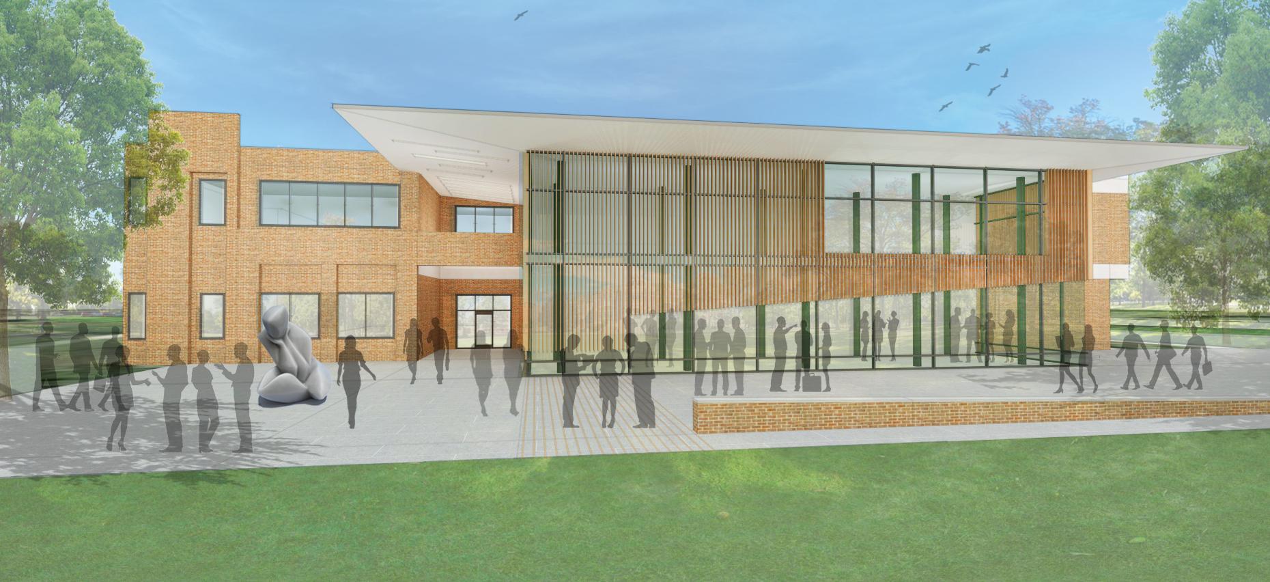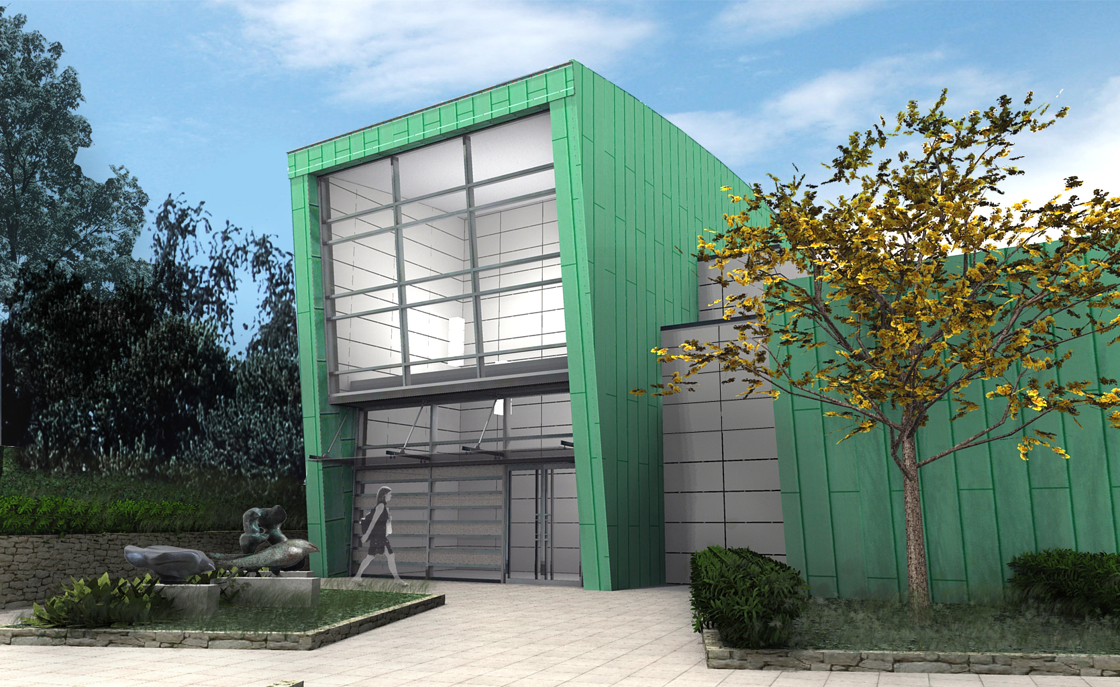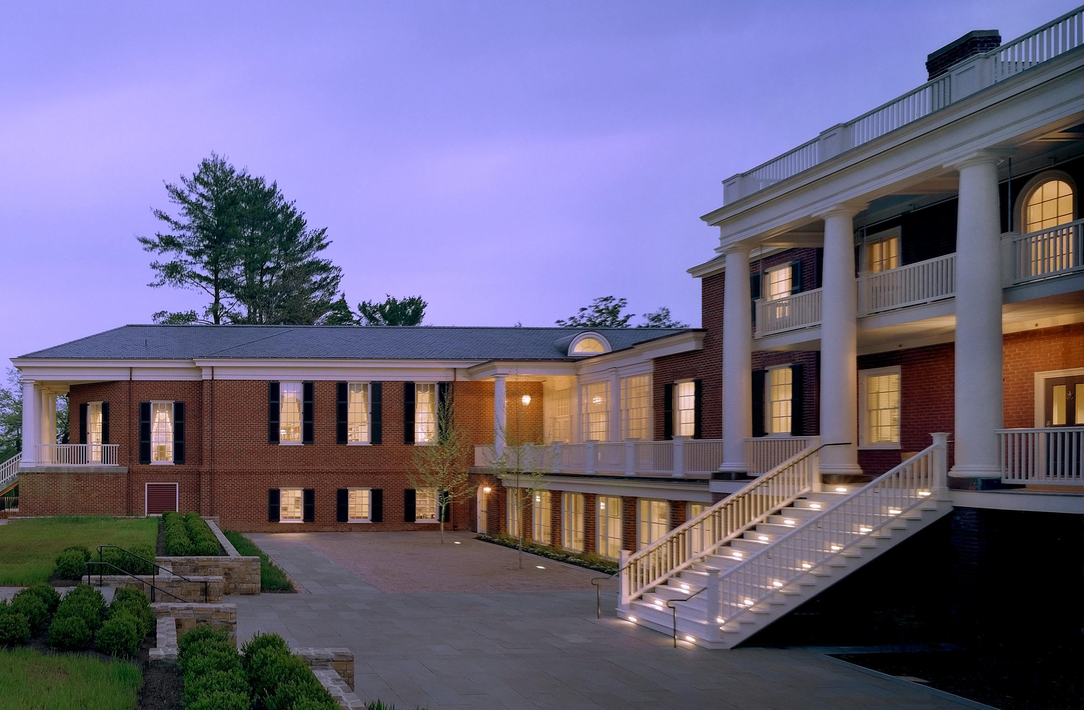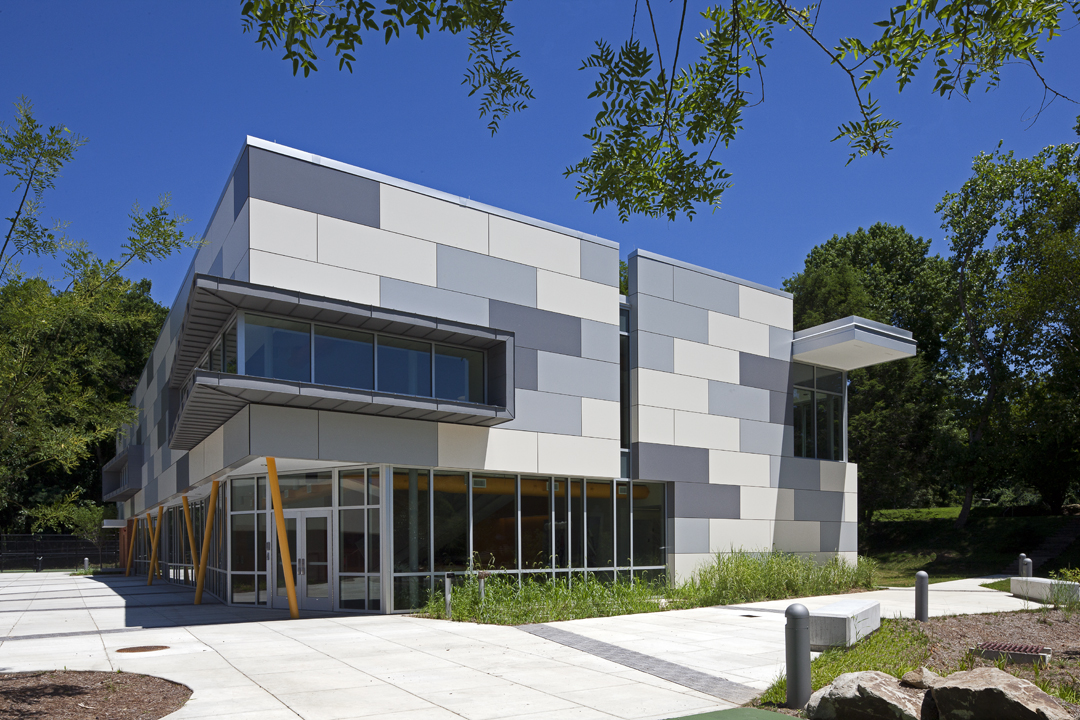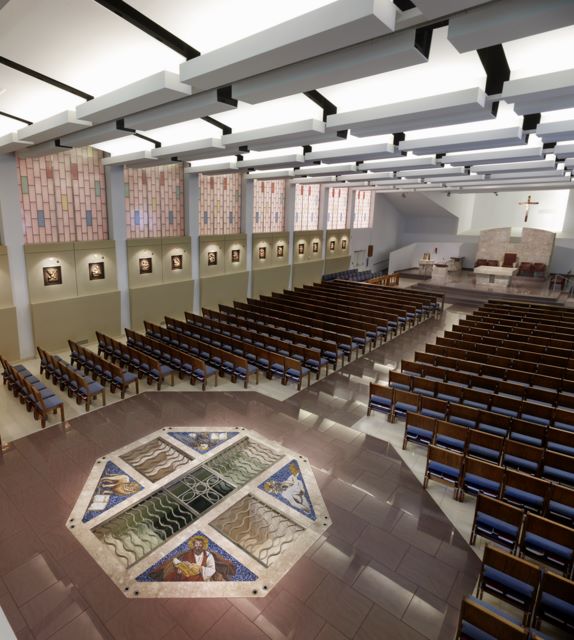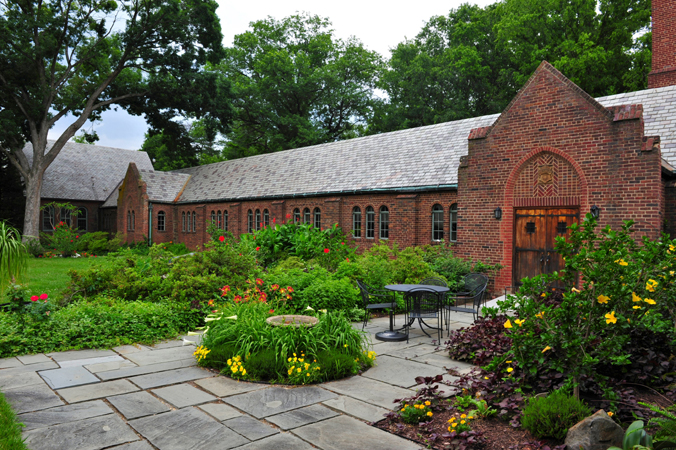Kresge Auditorium and Pavilion
[vc_row][vc_column][vc_column_text] Cate Student Center, Meredith College Raleigh, North Carolina The Cate Student Center, had seen minimal updates since its construction in the early 1970s. GBR was engaged to explore options for a phased renovation and expansion. The first phase focused on updating the auditorium to provide a modern, fully accessible, multi-functional space. When originally built, the auditorium included a moveable partition, allowing the room to be split in two. In order to maximize the amount of open interior space, this wall was removed along with a rear projection booth, storage room, and office space. This allowed for an additional row of seating as well as an informal gathering and pre-function area at the back of the room. It also facilitated adding accessible spaces with companion seating at the rear and at the front of the auditorium. The space was made to be fully accessible by providing a new exterior entrance door at the rear...
Continue Reading

